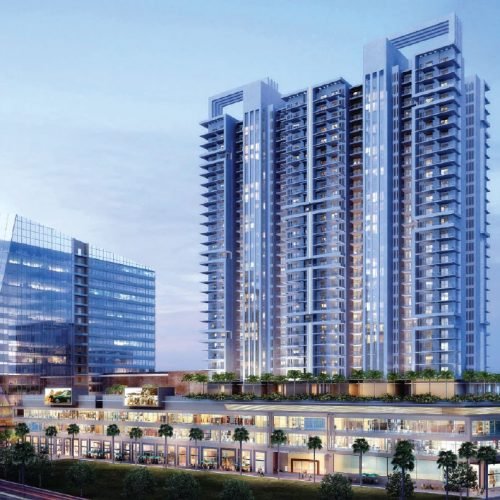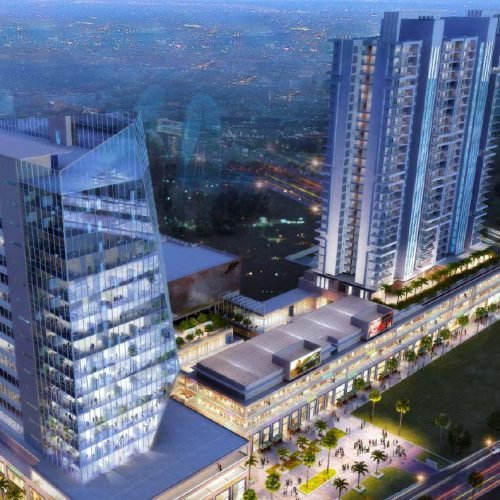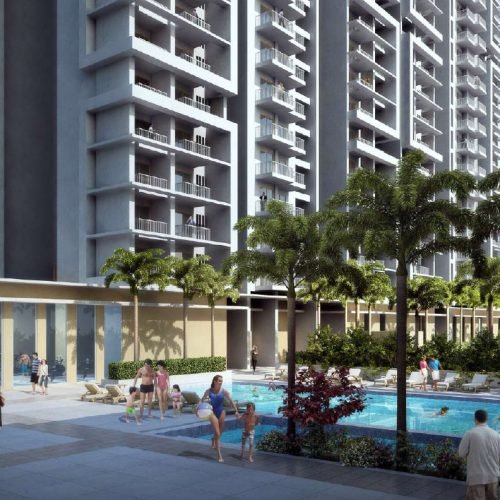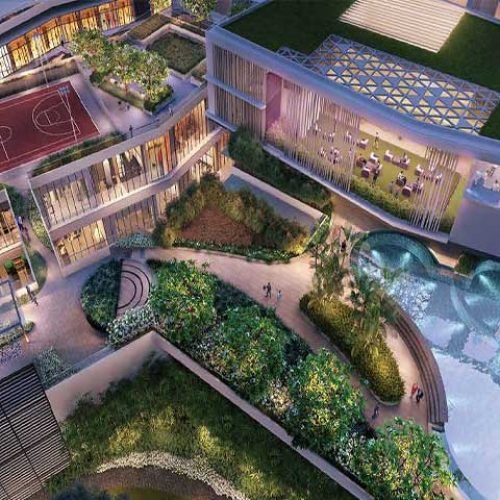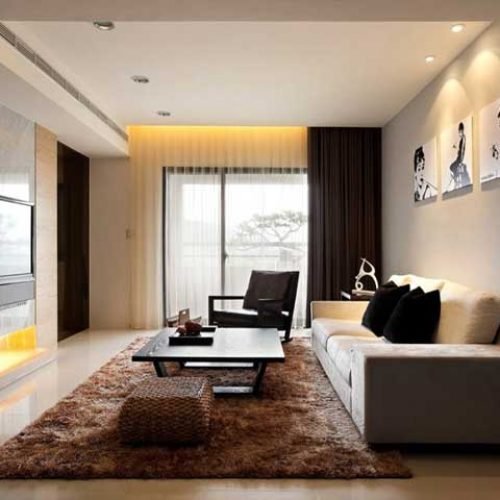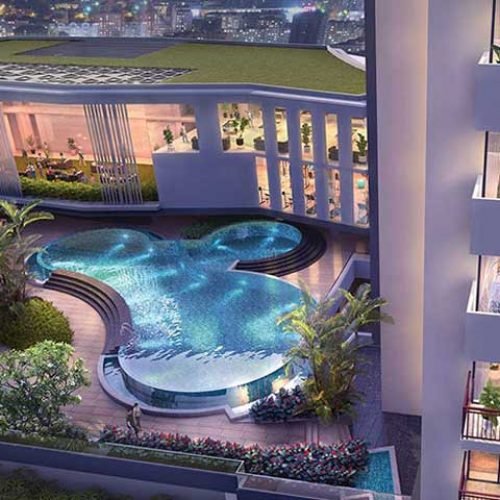M3M India has recently launched their upcoming premium residential project ‘M3M Skywalk Sector 74 Gurgaon’.
The development is located on Golf Course Extension Road, sector 74 Gurgaon and is spread over a total area of 7.48 acres of land.
The construction is of 2 towers and has 30 floors. The developer offers accommodation of 265 units and is available in 2 BHK and 3 BHK configurations. The apartments are available in various sizes ranging from 1400 Sq.ft to 2000 Sq.ft. The price range of these floors varies from 72.00 Lakhs to 1.92 Cr.
M3M Skywalk Gurgaon is an ideal mix of both modern architecture and techno-driven facilities. The project offers exceptional 5 tier security, smart home access control system, 10000 sq ft club house at podium level, modular kitchen with european styled cabinetry, Italian marble flooring, imported bathroom fittings, double glazing for energy saving and peaceful living, gas pipe line, changing Rooms, lounge and many more.
M3M Skywalk offers Luxury Residential Apartment in Gurgaon and is outfitted with top notch amenities including Gated Community, Club House, Entrance Lobby, Waiting Lounge, Landscape Garden, Healing Garden, Open Space, Yoga/Meditation Area, Swimming Pool, Toddler Pool, Sun Deck, Children’s Play Area, Aerobics Centre, Gymnasium, Jogging Track, Walkway, Indoor Games, Outdoor Games, Multipurpose Court, Cricket Pitch, Tennis Court, Badminton Court, Palm Seating Court, Central Water Feature, Concierge Service, Lounge Restaurant, Senior Citizen Sitout, Pedestrian Activity Streets, High Speed Elevators, Earthquake Resistant, 24/7 Power Backup, Lift(s), Reserved Car Parking, Intercom Facility, Fire Fighting Systems, 24×7 Security with CCTV Surveillance etc.
M3M Skywalk Sector 74 Gurgaon is perfectly located on Golf Course Extension Road, and enjoys excellent road connectivity with Dwarka, Manesar and Delhi NCR. The location offers seamless connectivity with Sohna Road and NH 8. Indira Gandhi International Airport is at a driving distance of 38 minutes (29 Km) from the M3M Skywalk.
M3M Skywalk is surrounded by premium residential societies, educational institutions, hospitals, corporate hub, hotels, malls, shopping complex, banks, local markets etc.
M3M India offers you once in a life time opportunity to invest in residential project in one of the posh locations of Gurgaon. M3M Skywalk Gurgaon is a perfect option to buy your dream home. You will be mesmerized with the services that the project offers.

