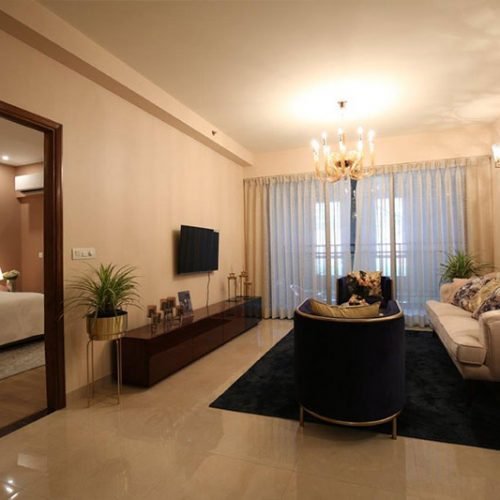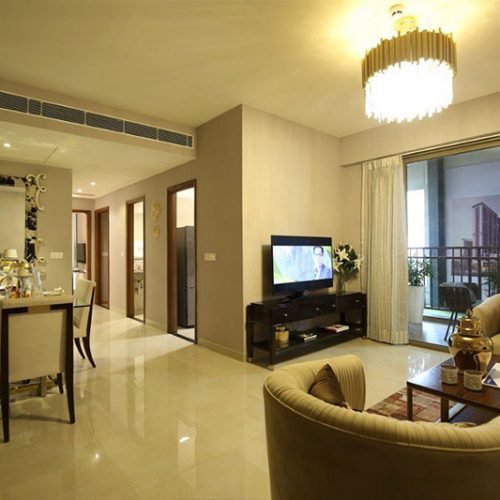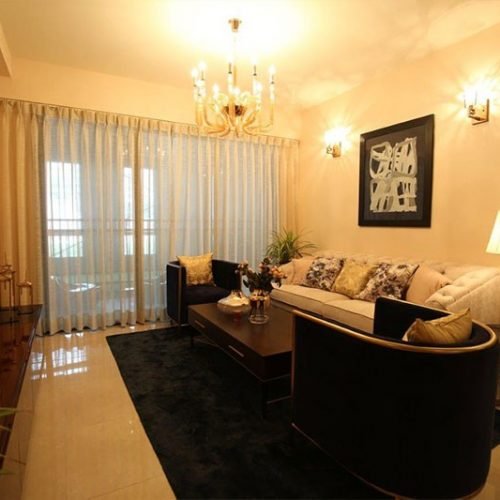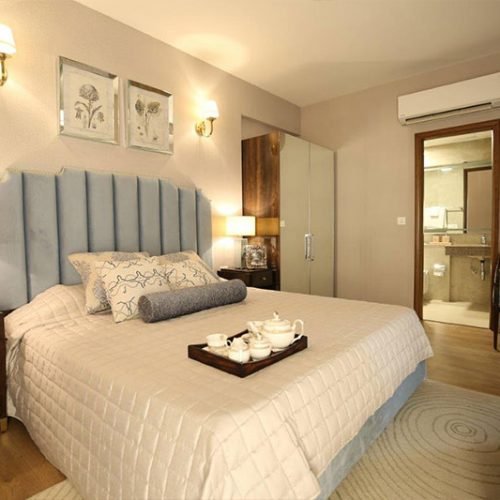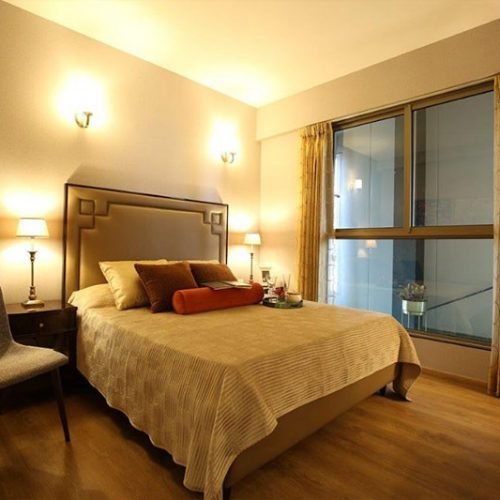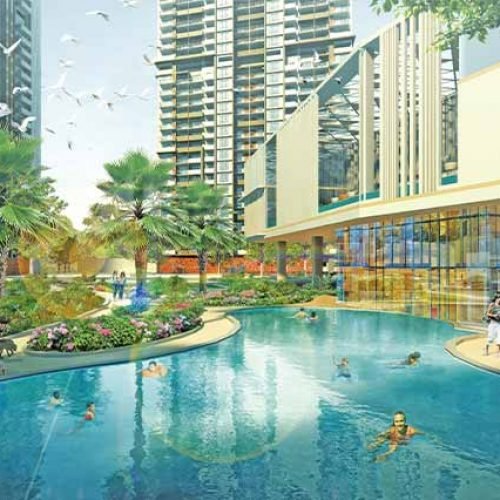M3M Heights Gurgaon is an under construction premium residential project launched by M3M India in Sector 65 Gurgaon.
The expected possession date of the project is June 2024. The construction is sprawled over a total area of 14.41 acres of land. M3M Heights offers 6 towers of 34 floors each. The development offers 800 units of 2 BHK and 3 BHK apartments. The 2 BHK apartments are available in various sizes ranging from 1150 Sq.ft to 1450 Sq.ft and the 3 BHK apartment’s sizes ranging from 1600 Sq.ft to 2100 Sq.ft.
M3M Heights Sector 65 Gurgaon is a Gated Community and offers top notch amenities including Club House, Multipurpose Hall, Library, Landscape Garden, Fountain, Terrace Garden, Bus Shelter, Amphitheatre, Infinity Pool, Swimming Pool, Sun Deck, Aerobics Centre, Yoga/Meditation Area, Children’s Play Area, Gymnasium, Jogging Track, Restaurant, High Speed Elevators, Sauna, Steam Room, Water Softener Plant, Bar/Chill-Out Lounge, 24×7 Power Backup, 24×7 Water Supply, Lift(s), Car Parking, Garbage Disposal, Senior Citizen Sitout etc.
M3M Heights Gurgaon offers world class amenities such as Healing garden, Reflexology Park, Open to sky green terrace, Double Heighted Entrance Lobby, Floating sauna and Scenic pool, Pedestrian Activity Streets, Digital Gaming Zone, AV room, Modular Kitchen with HOB and Chimney, Air-conditioned Ground Floor Lobby, Split Air Conditioning for Living, Dining and Bedrooms and many more.
M3M Heights Gurgaon offers 3 Tier security, Video Door Security, fire detection and alarm system, automatic sprinkler system, wet riser, accessibility of intercom facility and Wi-Fi Connectivity.
The development has access to indoor game zones like Squash Court, Pool Table, Table Tennis and Outdoor games including Basketball Court, Badminton Court, Lawn Tennis Court, Multipurpose Court, Cricket Pitch, Skating Rinks, Rock Climbing etc.
M3M Heights, the Residential Projects in Gurgaon offers spacious apartments and have ample of natural light in every corner of the floor, proper ventilation with large size windows and wonderful outside view. The project is outfitted with high quality fixtures and fittings. High standard electrical wiring and modular switches are provided in the flat.
M3M Heights Sector 65 Gurgaon is strategically positioned on Golf Course Extension road Gurgaon. The location offers excellent road connectivity to the prime locations of Gurgaon and Delhi NCR. Indira Gandhi International Airport is at a driving distance of 30 minutes. The location is surrounded by several prominent societies, educational institutes (G.D. Goenka, Heritage, Pathways, and Scottish High), hospitals (Fortis, Max, Artemis and Medicity), shopping malls (Mega mall, DT City Center, Metropolitan, and Sahara), corporate houses (IBM, Amex, Hewitt, E&Y, Hughes, and Cairn Energy) etc.

